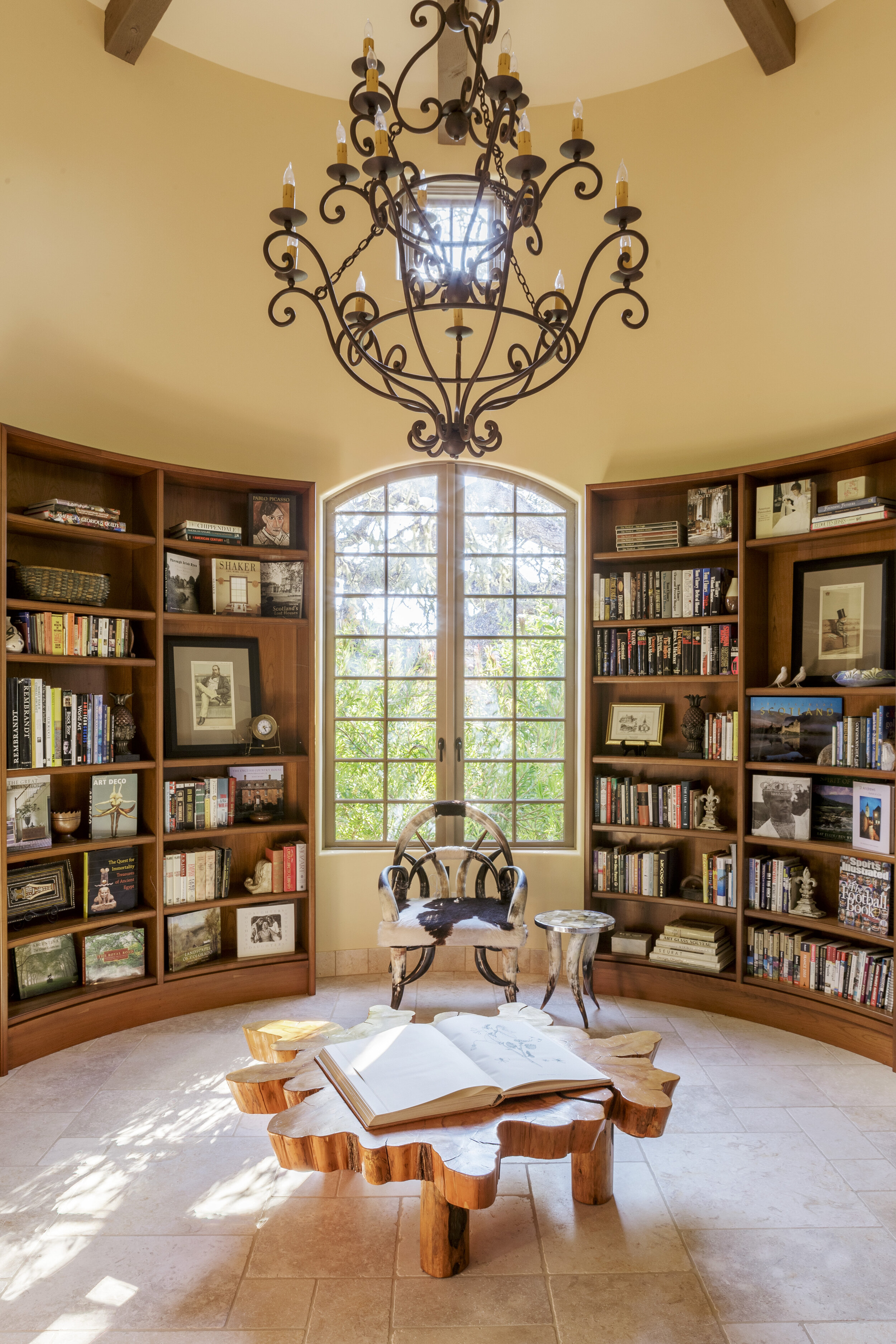What to Expect
DISCOVERY
During this initial phase, we get to know you. Through our detailed New Client Questionnaire, we learn about your design goals, objectives, desired atmosphere, and define the project scope.
Design Development
We first photograph the space and take formal detailed measures, creating the as—built drawings. From there we prepare a schematic design presentation, showing you initial drawings and concepts. After design approval, we narrow down selections and implement the design. Working drawings and elevations, schematics, space planning, 3-D drawings and finish selections will be presented continue as we move through the design process.
Project development
During this phase, we begin procuring all furnishings, finishes and continue specifying the pieces for your project, in anticipation of installation.
Project Administration
There is a logical order in which a project proceeds, including coordination with vendors, workrooms, contractors, architects and installers, subsequent consultations with the client and suppliers, researching sources for materials or products, project management and overseeing installations.
Installation & COmpletion
When ready, the furnishings, lighting, window treatments, art, wall treatments, and accessories are installed, and the finishing touches are added. Your project is now complete and ready for your enjoyment.



